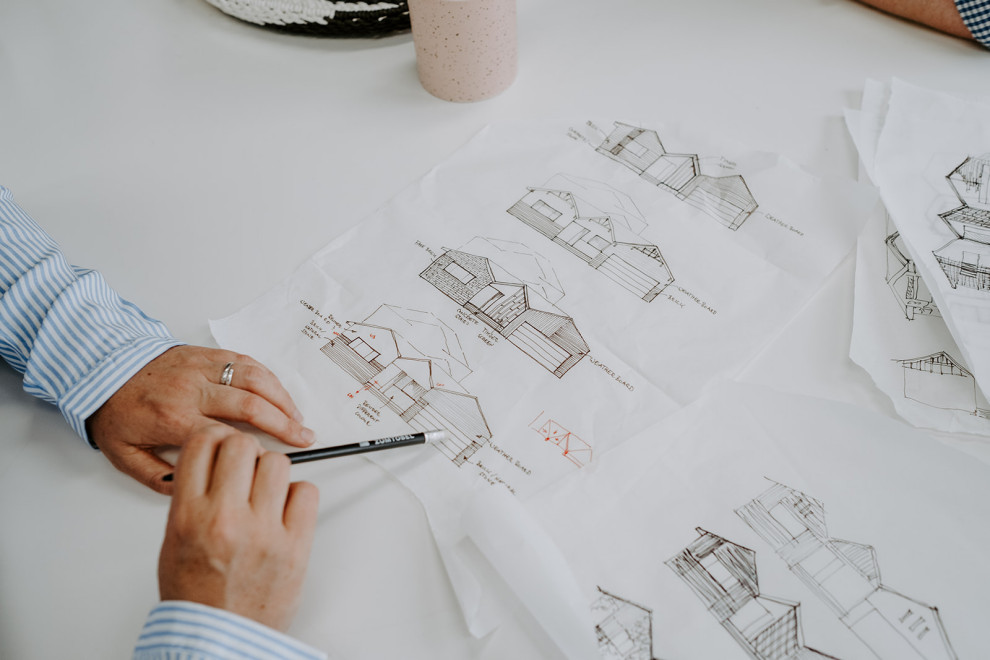Got a Floor Plan? Here’s Why You Still Need a Designer

Why Working with a Designer Can Save You Time, Money, and Stress
We often meet people who come to us with a floor plan they’ve already drawn up, feeling confident that they know exactly what they want in their future home. And that’s fantastic! Having a clear vision is a great starting point.
But here’s something to consider—if you needed dental work, you wouldn’t attempt to do it yourself, even if you knew what needed to be done. You’d go to a professional who has the training, experience, and expertise to make sure everything is done correctly. The same principle applies to designing and building your home.
While having a vision for your home is important, there are countless details, technical requirements, and regulations that only come with years of study and hands-on experience. That’s where we come in.
The Little Things That Make a Big Difference
Designing a home isn’t just about aesthetics—it’s about making sure every space is functional, comfortable, and compliant with regulations. Small but crucial details, like ensuring enough clearance between your toilet and washbasin so your bathroom doesn’t feel cramped, or allowing enough room for essential services, are things that can easily be overlooked. Thoughtful design considerations, like having enough hanging space in your wardrobe or making sure your kitchen layout actually works in practice, can make all the difference in how your home feels day-to-day.
And then there are the legal requirements—setback rules, building height limits, privacy regulations, ventilation, and natural light requirements for habitable rooms, just to name a few. These aren’t things you want to find out too late in the process.
Optimising Your Design for Efficiency and Comfort
One of the biggest benefits of working with a designer is the ability to refine and optimise your layout. We work closely with our clients to fine-tune floor plans, ensuring that spaces are used effectively, unnecessary hallways are minimised, and the overall flow of the home is functional and inviting.
A key part of this process is integrating passive solar design principles to improve energy efficiency. By carefully considering things like window placement, orientation, shading, and insulation, we can design a home that stays naturally comfortable all year round—reducing your energy bills and making your home a healthier place to live.
Exploring Passive House Principles and Energy Efficiency Options
At reimagined habitat, we are passionate about helping our clients create homes that are as energy-efficient, comfortable, and healthy as possible. That’s why we take the time to educate you on all your options, including Passive House principles—one of the world’s most rigorous energy efficiency standards.
Even if you’re not planning a full Passive House build, we can incorporate elements such as high-performance insulation, airtight construction, thermal bridge-free design, energy-efficient ventilation, and high-quality windows to significantly improve your home’s comfort and performance.
We understand that every project has different needs and budget considerations, so we tailor our approach to ensure you get the best possible energy efficiency within your budget. Whether you’re aiming for a fully certified Passive House or simply want to improve thermal performance and reduce running costs, we’ll guide you through the best options for your home.
Saving Money in the Long Run
A well-designed home isn’t just about comfort—it can also save you a significant amount of money. When your designer and builder work together early in the process, they can assess the buildability of the design, suggest cost-effective alternatives, and simplify structural elements—helping to reduce construction costs without compromising on quality.
Already Have a Design? Let’s Take It Further!
If you already have a floor plan drawn up, we’d love to chat with you about how we can help refine and develop your design further. Whether it’s ensuring compliance with regulations, improving the layout for better functionality, or making your home as energy-efficient as possible, our expertise can help bring your vision to life in the best way possible.
Get in touch with us today—we’d love to hear about your project!
