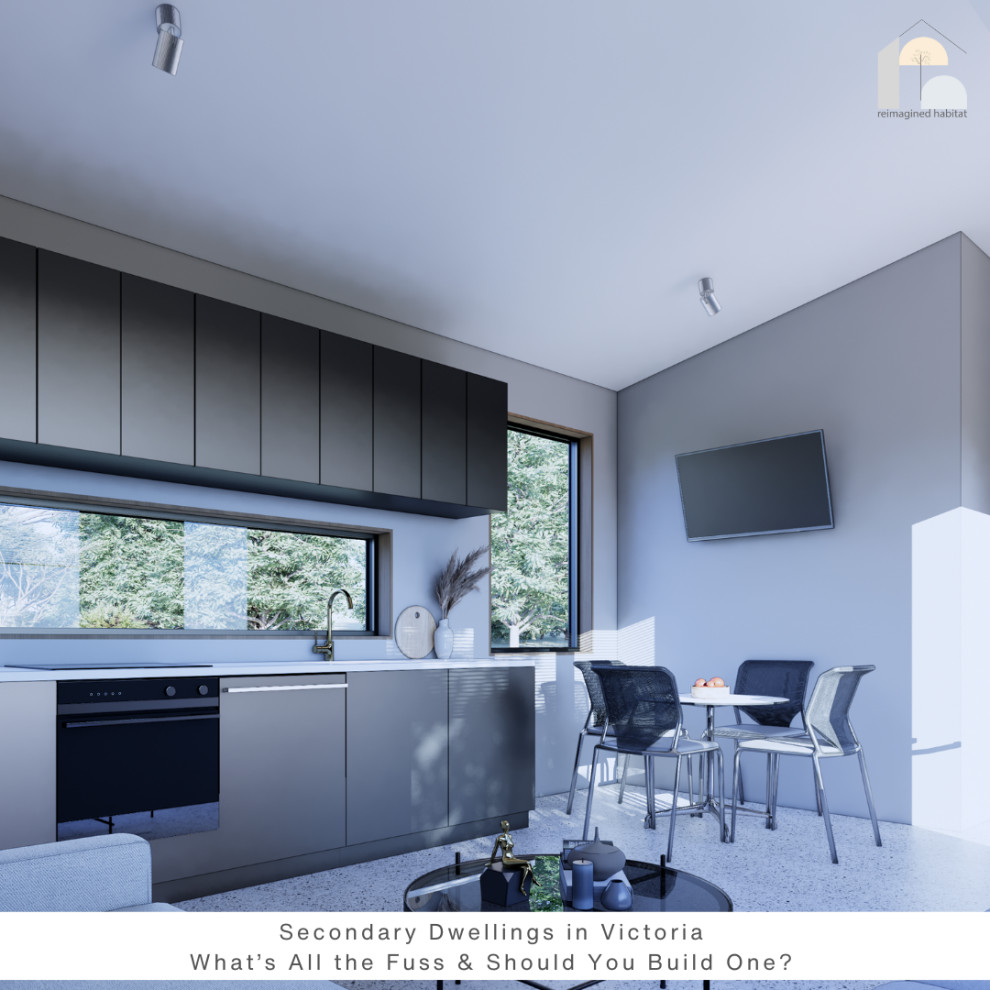Secondary Dwellings in Victoria: What’s All the Fuss & Should You Build One?

Finding affordable housing in the right location is becoming increasingly difficult. With rising property prices, rental shortages, and a growing demand for well-located homes, many Australians are struggling to secure suitable housing. The current housing crisis is pushing people to explore smarter, more flexible living solutions—and secondary dwellings are emerging as a practical answer.
To address this, the Victorian Government has made it easier than ever to build a small second home on your property—offering an affordable, flexible, and practical housing solution.
Previously, building a small second home required going through the same complex planning process as larger developments. Now, if your second dwelling is 60sqm or less, you can build it without a planning permit (except in bushfire or flood-prone areas). This means a quicker, simpler process to create extra housing for family, friends, or even a rental income.
Why Consider a Secondary Dwelling?
A small second home is a great way to:
- Keep family members close while maintaining privacy.
- Generate rental income to offset the rising cost of living.
- Provide affordable housing options in your community.
- Make better use of your existing land.
- Adapt to changing household needs, such as ageing parents or adult children needing their own space.
Key Characteristics of Small Second Dwellings
- Must be 60sqm or less in floor area.
- Must be on the same lot as an existing home.
- Only one small second dwelling per lot.
- Must include a kitchen, bathroom, and toilet.
- No car parking spaces required.
- Can be rented out or lived in by anyone.
- Cannot be subdivided from the main home.
- Cannot be connected to reticulated natural gas.
- Must meet design, siting, and amenity requirements, including minimum garden area and local planning regulations like site coverage, overlooking, and overshadowing rules.
The Perfect Fit: Net Zero Habitat Prefabricated Homes
If you’re looking for an energy-efficient, comfortable, and healthy secondary dwelling, our net zero habitat range is the ideal solution. Our pre-designed, prefabricated homes are built with high-performance insulation, double glazing, and airtight construction to ensure year-round comfort and ultra-low energy consumption. We offer one and two-bedroom designs, perfect for maximising space while maintaining a small environmental footprint.
By choosing a net zero habitat home, you’ll enjoy lower energy bills, improved indoor air quality, and a sustainable solution tailored to modern living. Ready to make the most of your backyard? Get in touch to explore our range of secondary dwellings today!
Disclaimer: Regulations around secondary dwellings can vary depending on your local council, site conditions, and planning overlays. While we’ve done our best to summarise the general rules, we always recommend speaking with your local council and consulting a qualified designer, architect, or builder to confirm what's possible on your specific property.
If you are located in ACT, click here to read about your local regulations.
If you are based in NSW, please click here.
If you want to learn more about our Net Zero Habitat Range, click the button below.
