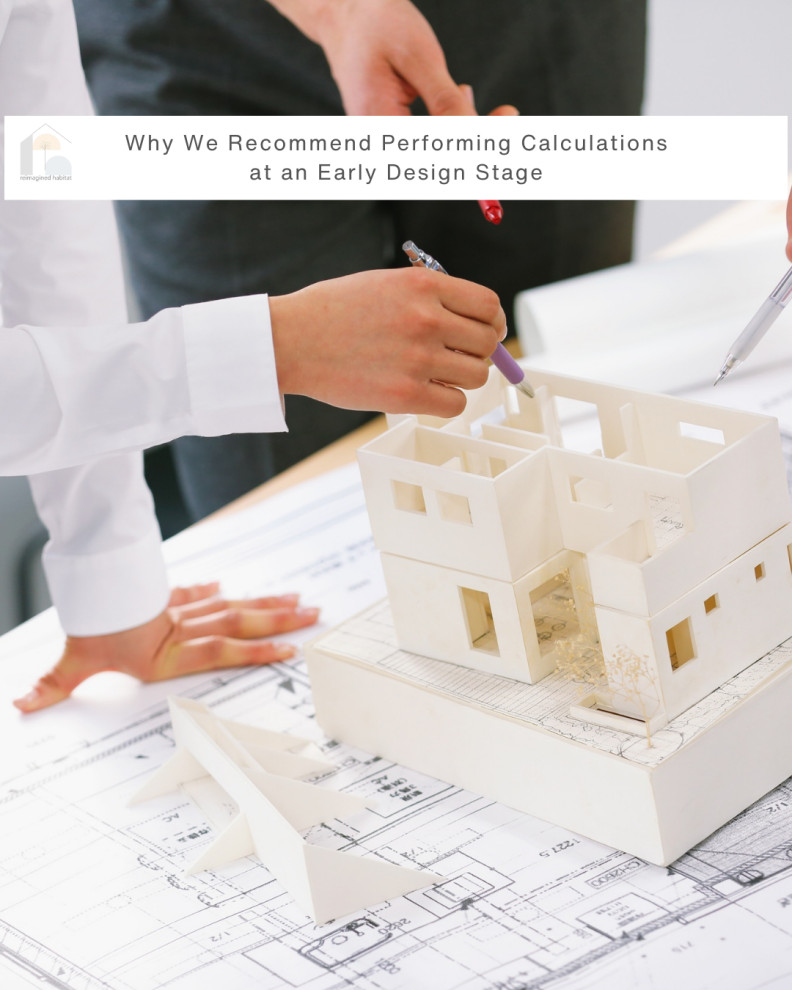Why We Recommend Performing Calculations at an Early Design Stage

When we talk about designing a high-performing home — whether you’re aiming for Passive House certification, a low-energy home, or even just a well-executed solar passive design — one thing makes a huge difference: running the numbers early.
Carrying out Passive House calculations during the concept stage provides insights that guide smarter choices from the very beginning. Instead of leaving things to chance or guesswork, you have real data to shape your design decisions. This means fewer surprises later, and a clearer path to delivering a comfortable, healthy, and efficient home.
Why Start Early?
We recommend performing preliminary calculations in the early design phase to test energy performance before details are locked in. As the design develops, more information can be added to refine the results, eventually making Passive House certification achievable if that’s your goal.
The earlier calculations are introduced — ideally at the concept stage — the more freedom you have to optimise fundamental aspects such as:
- Building form and massing
- Orientation on the site
- Size and placement of windows (fenestration)
- Shading and solar control
By testing these factors early, you can quickly see the impact on the building’s performance — identifying risks like overheating or potential thermal bridges before they become problems. This clarity makes it much easier to decide which design options truly add value, and which could compromise comfort or efficiency.
And even if you’re not set on full Passive House certification, the benefits are still enormous. Preliminary calculations provide reliable, science-based insights that allow you to fine-tune a solar passive or low-energy design with confidence.
The Role of PHPP (Passive House Planning Package)
The Passive House Planning Package (PHPP) is the calculation tool used to test and compare design options. It’s incredibly powerful in the early stages, because it allows you to:
- Trial different glazing types to see what’s needed for comfort and efficiency.
- Assess whether external shading will be required to prevent overheating.
- Determine the best choice of heating, cooling, or split system.
- Plan for the right type of mechanical ventilation with heat recovery (MVHR).
By using real data from PHPP, the design team can establish a clear scope right from the start. This not only saves time and money, but also reduces the risk of costly design changes or errors later on.
Fewer Variations, Fewer Headaches
Passive House Certified buildings typically run far more smoothly during construction. Why? Because potential issues are identified and addressed on paper long before anyone sets foot on site.
- Fewer variations during construction
- Fewer delays or callbacks
- Reduced warranty claims after completion
That’s because the design and construction process is backed by a high level of documentation and rigorous quality assurance. Any problems are worked through early, rather than becoming on-site headaches.
The involvement of a Passive House Certifier in the early stages adds another layer of confidence, ensuring design decisions are technically sound and certification remains achievable. For builders, this approach also means fewer dissatisfied clients and fewer post-build issues to resolve.
Why This Is a Holistic Design Approach
Early calculations make the design process a holistic, feedback-driven loop rather than a series of guesses. With PHPP, every proposed change — whether it’s a different window system, shading strategy, or wall build-up — can be checked, measured, and verified.
This feedback tells you:
- How the home will perform in terms of comfort and efficiency
- What impact the change has on build costs
- Whether the adjustment might cause delays or complications
All of this happens before construction begins, providing more quality assurance upfront and making the build phase smoother and more predictable.
It takes the process out of the realm of “trial and error” and into a space of quality assurance and informed decision-making.
Even If You’re Not Aiming for Certification
Here’s the important part: even if you’re not planning on building a certified Passive House, these calculations are still incredibly valuable.
Whether your goal is simply a well-executed solar passive design or a lower-energy home, the PHPP tool helps you:
- Understand exactly how your home will perform
- Identify weak spots (like overheating or thermal bridges)
- Test different design strategies with real numbers
- Make informed choices based on performance and cost
Once all the data is entered, PHPP will clearly show whether your design meets Passive House criteria for heating, cooling, and primary energy demand (PER). If it doesn’t — that’s where the fun begins. You can experiment with design changes and see how they impact performance, making it an interactive and educational part of the design journey.
In Summary
Performing Passive House calculations at the early design stage is not just about aiming for certification. It’s about removing the guesswork and giving you reliable data to make confident design decisions.
By starting early, you:
- Save time and money
- Reduce risks during construction
- Achieve smoother project delivery
- Create a healthier, more comfortable, and more efficient home
At reimagined habitat, we see these calculations as a cornerstone of good design. They allow us to optimise not only for energy performance, but also for health, comfort, and long-term sustainability.
Whether you’re dreaming of a fully certified Passive House or simply want to build a better low-energy home, the earlier we start testing, the better the results will be.
