Passive House 101 Part 6 – Breathing Space and Other Targets.
In our past anecdotes about Passive Houses, we have emphasised the importance of
implementing the concept as a process and not just ticking boxes to meet a
standard. It is the process of Passive House which distinguishes it as a building methodology. While other systems set up goals and parameters as a guide
to eco friendly design, the way Passive Houses are designed not only ensure
they reached their targets but is also an inbuilt guarantee of the building’s
post construction performance of providing comfortable and healthy indoor
spaces, and low energy consumption.
This insurance of quality and performance of Passive House buildings results from intensive documentation and planning throughout the different phases from the initial
concept design stage to execution. Independent on-site testing and reviews conducted
post construction is integrated into the process as a given not an add-on. The end result of this process is a building which qualifies as Passive House standard. And while we are talking about results and standards, there are now more than one Passive House standard which can be achieved as we noted in our previous post. In addition to the original or Passive House Classic, there are four other levels of standard representing different applications.
The new classes apart from the original Passive House standard were created to onboard the transitioning of our energy supply structure from fossil sources to renewables. The challenge of meeting all our energy demands with renewables can only really be sustainable in the building sector if the focus is on reducing our energy
usage to begin with. In parts of our world where heating requirements are high, a reliance on renewable energy may culminate in a ‘net zero’ building but still has a long way to go to achieve the energy demands of a European winter. In warmer climes the energy demand becomes more about cooling. But on hot days, photovoltaic systems can harvest solar energy to fuel electric heat pumps for cooling as well, so the targets are much more attainable. Either way, the energy efficiency of Passive House design accommodates for the ‘gap’ and complements renewables.
The Passive House Institute developed the different certification levels to better reflect the times and the growing need to integrate renewable energy into our buildings. So
while the Classic level is certainly all about energy efficiency supported by performance testing and data, the Plus standard seeks to reduce the use of primary (or unsustainable) energy with additional energy generated by renewables. Passive House Premium pushes those parameters further, requiring more generation of renewable energy and relying increasingly less on primary fuels. EnerPHit is the retrofit standard which facilitates certification for buildings already built, although not attaining the efficiency performance of new buildings. There is also a further form of certification called the Low Energy Building which acknowledges buildings that are closely aligned but not quite compliant with all the criteria of a Passive House standard.
Of course, all these targets are a little hollow if the air in a building is unhealthy or
uncomfortable to breathe. Stage right, MVHR systems. We need adequate
ventilation to prevent harmful contaminants accumulating and mould from excess moisture from polluting the air we breathe in indoor environments. Passive Houses employ mechanical ventilation like vents and opening windows in combination with heat recovery or an MVHR system to ensue the quality of the indoor air is comfortable
and efficiently achieved. The MVHR system pre-heats or pre-cools fresh air coming into a building according to the seasonal requirements. It uses a heat exchanger that operates on very little power to attain net energy reductions. The Passive House Institute certifies these systems, subject to rigorous testing, to meet minimum performance targets, and includes limiting noise levels.
Well, I think we’ve given you enough to chew on! Check in on us again to find out more about the ongoing Passive House revolution.
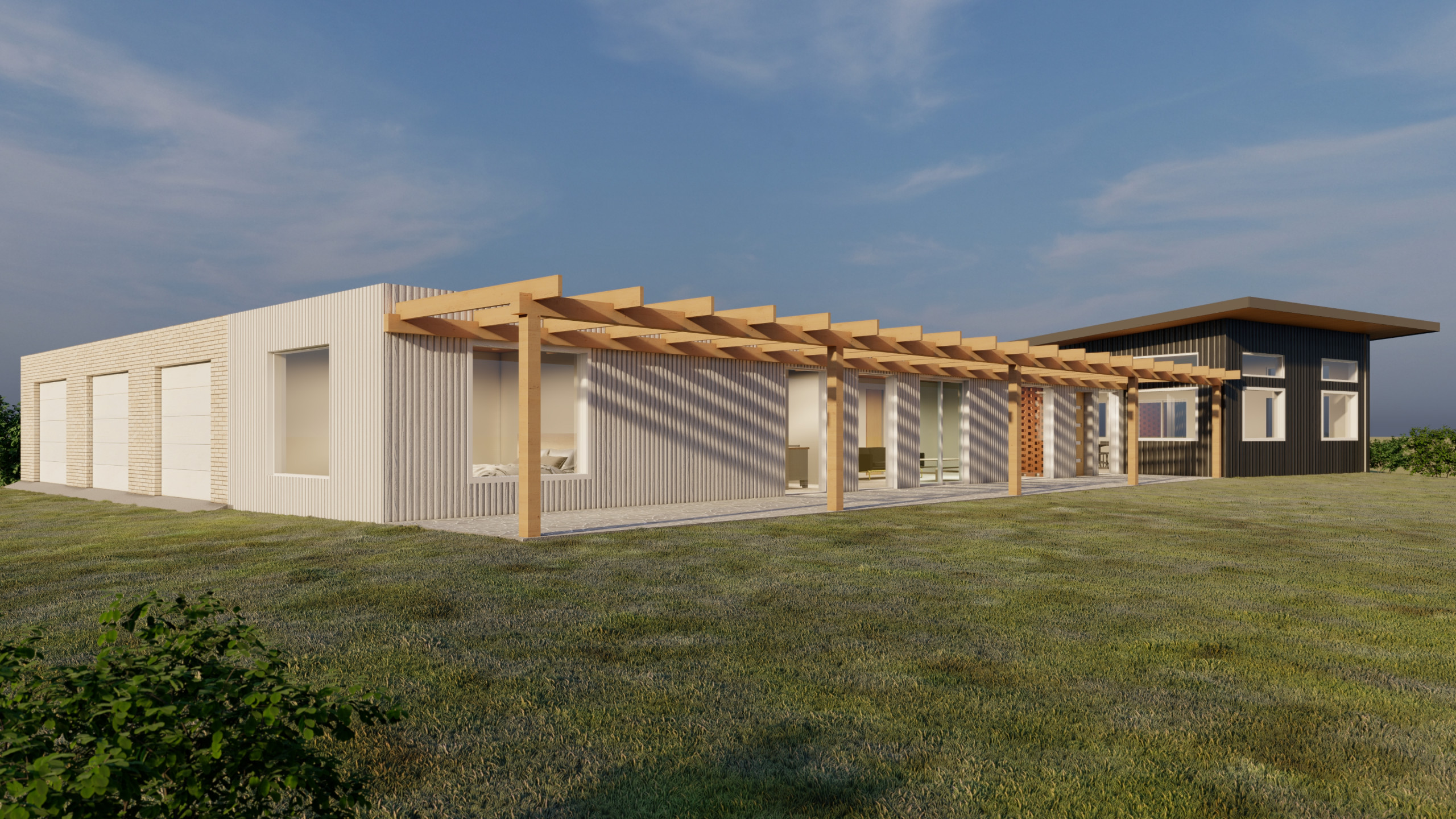
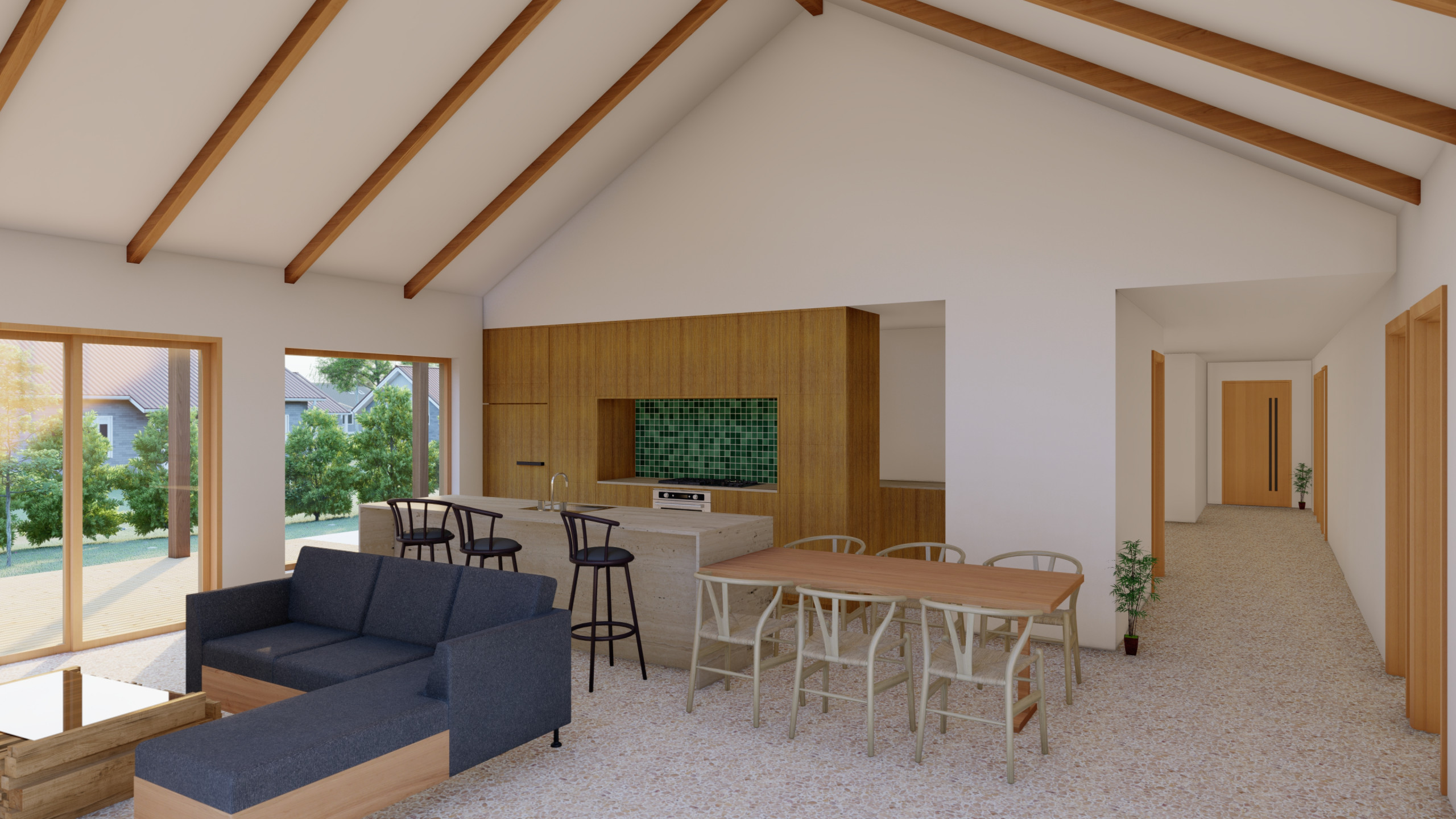
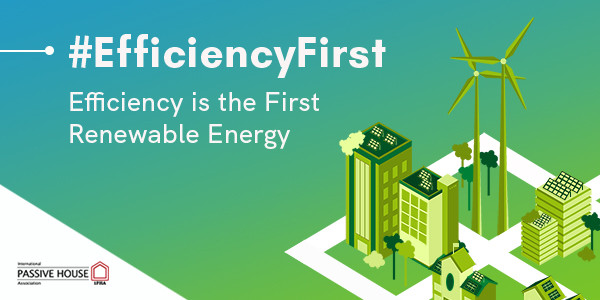
PREVIOUSLY IN PASSIVE HOUSE 101
CONTACTPASSIVE HOUSE 101 PART 5 Your Postcode Matters And So Does Your Class.
Location, Location, Location
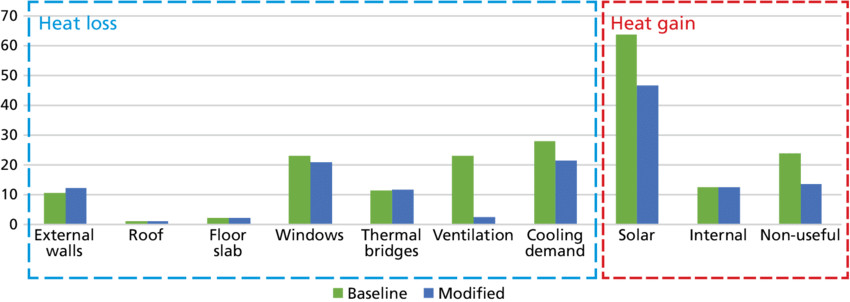
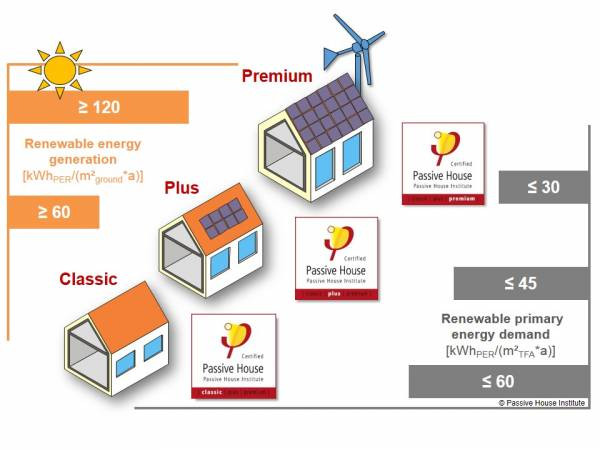
As we previously discussed on this blog, Passive House implementation is dependent on well thought out design with quality, reliable components, and materials. This superhero duo of energy efficiency has a critical wing man. The Passive House Planning Package (PHPP) is integral to this concept and the tool behind the energy modelling process which is the foundation of this building design system. While the usual showstoppers in most Passive Houses are the high-performance windows, the premium insulation, the smart ventilation solution, and the impenetrable airtightness of the building envelope, as in any performance it’s the backstage research, planning and process that sets the scene for encores.
A Passive House is an experience of dependable comfort yet cost saving efficiency. This experience is the end result of not just upholding a standard but adhering to the energy modelling process to accurately predict overall building performance. So, rather than putting together random elements and hoping for the best, PHPP software produces models which combine and test how different components interact as a whole, during the design stage, to present different outcomes for consideration. This all happens, backstage as it seems, before committing to the final design, saving time and money.
The flexibility design-stage energy modelling provides, is an advantage in other ways as well. A good example is the constraints that site location has on the standard stock building design. While you may not have full control over where your building will be situated or indeed where your site is, with a Passive House it’s not critical to have ideal positioning to attain high energy efficiency results. Using PHPP software to methodically evaluate and check building performance data with combinations of components and scenarios, ensues any design gets put through it’s paces, no matter where your site is or how specific your requirements.
Passive House standard is backed by over 30 years of real time data driven evidence gathered from thousands of buildings around the world. It’s comprehensive research and building science is a badge of reliability over many different climate zones as to the accuracy of it’s predictive modelling. Supposing the construction is compliant to the design, the finished home will have the performance level as predicted. The values of all Passive House certified components are listed within the components database incorporated into the PHPP software, and their performance requirement in different climate zones is equated with integrated climate data from an international database.
When the first Passive Houses were designed and built, the world’s energy supply structure was still almost wholly reliant on fossil fuel resources. The original assessment system based on old supply structure didn’t reflect updated requirements, which led to the Passive House Institute to develop a new system based on renewable energy sources. The new evaluation system also reckoned with the value of energy generated by the building. The revised system includes three Passive House classes:
Passive House Classic, the original, traditional Passive House.
Passive House Plus, in which photovoltaics (e.g. solar arrays) provide additional energy and assume the buildings such as single household and lower storey buildings will weight in with a net-zero energy balance annually.
Passive House Premium, this is the high end class insofar as being energy ambitious. The Premium aims to produce more energy than is consumed by the building. A ball park for building designers and energy efficiency avant-garde.
Next time we’ll give you more to chew on with the different classes of Passive House, and give you the low down on ventilation.
reimagined habitat
'Live Well, Be Well'
Part 4 - Simple, efficient, cost effective
Committing to a building project is a daunting, if exciting prospect enough, without budget parameters becoming a sobering consideration. So, imagine consolidating your dream brief with not only successful execution but daily reminders of your economy from a Passive House standard home!
A Certified Passive House ensures your home will be comfy and healthy all year round, worldwide. This is achieved through good design married with reliable products, and resulting in simple, efficient and cost-effective applications. The Passive House Planning Package (PHPP) tool generates optimum values for a building design which informs the selection of matching components. A system of product certification has been integrated into PHPP, which includes a component database orientated for energy balance the world over. Energy balance criteria for components factor in optimum lifecycle costs of products, which means the energy performance levels result in the lowest cost during an estimated economic lifecycle. These ‘cost-optimal levels’ are Passive house qualities.
The growing concern for our planet’s environment has created an upsurge in Passive House compatible components. Together with increasing interest in recognised qualifications for designers and building professionals in recent times, this has led to a dramatic drop in the costing of Passive House standard buildings. With experienced and qualified professionals on board, recent research has shown the construction costs of Passive Houses and current industry standard developments are comparable. While more aspiring energy efficiency options can lead to higher investment costs, the approach of the Passive House concept is to find the optimal scenarios wherein increased efficiency results in doing without other conventional service components. With the competitive market of compatible components unabating, and current rising energy prices, Passive Houses present prominently as cost-optimal building solutions.
A major requirement in energy efficiency assessment is the concept of ‘energy balancing’. As this involves some background knowledge of physics and, the learning of important equations and how they work together, we’ll try and simplify it to fit into your lunch break.
Energy efficiency assessment or modelling involves combining a few basic elements in a building design. Firstly, the qualities of ‘heat’. Heat is a form of energy, called thermal energy. It can’t usually be seen and manifests as temperature. Another quality of heat is that it moves from warmer to colder bodies or spaces, therefore a source of high heat creates energy that can be used to increase the temperature of a colder body or space. To slow down cooling, a form of change or flux is needed, like insulation. This can also happen in reverse.
Secondly, the reduction of thermal bridges between the exterior and interior is a critical element in attaining high energy efficiency ratings. Thermal bridge-free construction is a basic principle of Passive Houses, ensuring the integrity of a thermally insulated envelope. These two elements combined with thermal resistance (heat flux), thermal conductivity, and heat transfer, are key values in the calculations used in energy modelling to push the limits of ‘cost optimal levels’ in Passive House designs.
Check in with our blog next week for more information on the different classes of the Passive House standard.

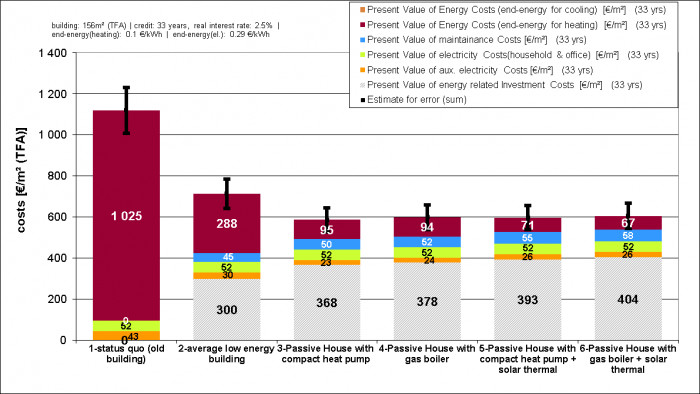
CONTACT US
This Content Requires Cookies
PASSIVE HOUSE 101- PART 3
The house with principles.
A Passive House is characterised by five principles which can be summarised in the following:
1. Thermal insulation
2. Minimalising thermal bridges.
3. Triple-paned glazing
4. An airtight building envelope.
5. A mechanical ventilation system with heat recovery.
These principles can be applied through various strategies. Thermal insulation requirements can be reached by using appropriate insulation materials to attain high value heating and cooling protection all around the building. The insulation and windows
would be installed without thermal bridges. For Passive House requirements, window specifications need to have insulated frames and triple glazing.
The thermal envelope which encloses all the building’s conditioned spaces is required to be one airtight envelope. For PHPP calculations this includes external dimensions meaning from the bottom of the insulation below the concrete slab to the top of the insulation in the ceiling and everything in between. A pressurisation test must be employed to effectively test the airtightness of this envelope.
In a Passive House, all rooms enclosed by the thermal envelope are ventilated by a ventilation system with heat recovery capacity while also ensuring healthy air circulation. The energy used by this type of ventilation system is minimal in comparison to conventional climate control systems. While on the subject of power usage, the emphasis on utilising renewable energy sources within the Passive House concept implies the specification of energy efficient electrical appliances.
Finally, from the southern hemisphere point of view, Passive Houses favour positioning large, glazed areas on the North side of the building, and glazed areas on the West and East sides of buildings fitted with appropriate sun protection to control solar load in warmer months. This is of course, a very simplified explanation of the components used by the PHPP tool to calculate and optimise energy efficiency standards integral to the Passive House concept. But the detail and accuracy with which these simple principles can be employed to enhance both the high levels of sustainability and living environment in building standards is impressive.
Want to be impressed more by the Passive House story? Come back next week to find out more about your household energy consumption and the important role of reducing thermal bridges to save on your energy bills.
PASSIVE HOUSE 101 PART 2 IT'S NOT A BRAND
'EVERYONE CAN BUILD A PASSIVE HOUSE'
Explaining what Passive House means involves defining what it is and is not.
To begin with, it’s not a brand. Passive House is a building standard which is open sourced, it’s not patented or trademarked, and all criteria and rules are published. The Passive House is a building concept that has been proven in practice over time and with precise data monitoring.
While the concept can be employed by everyone, Passive House is not arbitrary or approximate. It is the foremost building standard for energy saving in the world. Compared to stock building requirements, heating energy savings for Passive House constructions are consistently 90% more, and 75% more than those attaining accepted building codes.
The motivating idea behind Passive House is centred on optimising all the energy relevant components such as the building carapace, the windows and doors, the ventilation, heating and hot water, and electricity supply. To facilitate this enhanced energy efficiency, these different areas of building need to be coordinated to achieve a high level of improved energy saving. The Passive House Planning Package (PHPP) is a tool used in this process, to dimension the components in a building design, and to verify these values. It’s a decisive procedure which can take a project from initial design concepts right through the project planning stages to implementation. PHPP can also be used to monitor and gauge a building’s actual fuel usage.
But the Passive House concept is not just about sustainability and saving money! It has been proven to provide a comfortable indoor environment without the need for additional heating and cooling systems. And it is a flexible application which can be applied anywhere in the world, adapting to different building types, climates and cultural needs. Built with local materials and supplied with renewable energy, Passive Houses are sustainable, economical and comfortable. Why would you not want to live in one?
To find out in more detail about how the principles of Passive House are applied to building components, check in with us next week and add our blog to your lunchbox!
reimagined habitat
'Live Well'
PASSIVE HOUSE 101 PART 1 BACKGROUND
'AN ENDURING SUCCESS STORY'
Welcome to reimagined habitat’s new blog, Passive House 101! This twelve-part series will hopefully demystify the Passive House concept and supply you with the practical knowledge to make informed decisions about building a sustainable, caring and comfortable home.
Passive building principles have a long history from sensibly ventilated houses in China and the Middle East to the traditional insulated turf houses which emerged in the Middle Ages in Iceland. These ways of thinking about constructing, however, were left behind when fossil fuels became the preferred energy source. In response to the oil price wars in the 1970’s, efficiency became a factor in energy supply policies.
In Europe and North America, two main alternative approaches to sustainable building have evolved in response to this, super insulated and solar passive houses. Through government, University and private research, many low energy housing models were built and tested. The results of these have led to the evolution and strengthening of European building codes, some of which now attain Passive House as a standard building methodology. Passive Houses are typically 70-80% more heating energy efficient than low energy houses.
The first Passive House project was built in Darmstadt-Kranichstein following along the idea of a ‘House without heating’ in 1990/1991. The building was monitored, and the data gathered over 25 years and occupied by four families. The project succeeded in consistently meeting the predicted building simulations of low energy consumption. The Passive House principles had been proven. Even to this day, the Darmstadt Passive House continues to improve its efficiency and its data is applied to contemporary improvement standards.
Other projects followed including the Hanover Passive House settlement built in 1998/1999, a row of Passive House standard homes employing the post heating supply air concept eliminating the need for other heating systems. Five countries, Germany, Austria, France and Sweden participated in the first international Passive House project, CEPHEUS. The project involved the design and building of 250 units in 14 building projects to Passive House standards. Monitoring of most of these projects proved them to be 90% more energy efficient than conventional building stock. The average additional costs came to around 8% of compared minimum required building standard.
Stay tuned for Part 2 when we will define what a Passive House really means and the Holy Grail principles of its application!
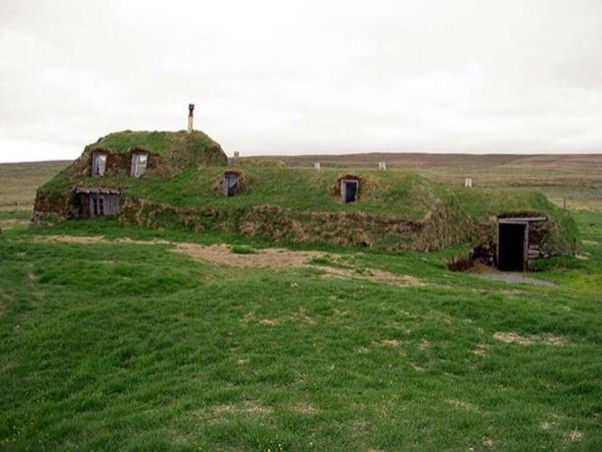
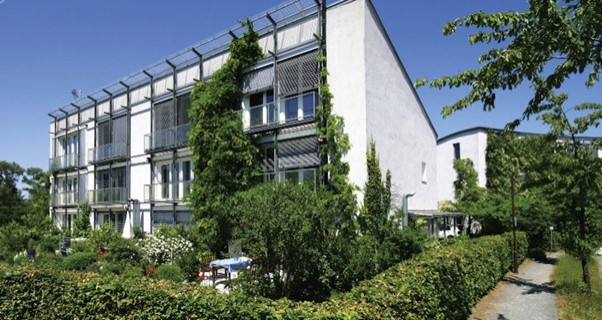
REACH OUT TO US
Contact us to schedule a free consultation! We'll get back to you in 1-2 business days.